Welcome Home
Community Map & Available Homes
1 Bedrooms from $1490s | 2 Bedrooms from $2000s
Receive Two Months Free on Select Floor Plans + $500 Look & Lease!
Clubhouse, Courtyard & Fitness Center
Floor Plans
Houston Active Senior Apartments Designed With You In Mind
Downsizing isn't about losing space or sacrificing quality. It's about optimizing the perfect design so you can enjoy the areas you love. Enjoy thoughtful open-concept apartment designs and take advantage of great walk-in closets, chef-inspired kitchens, and over-sized vanities. Spread out and relax.
CLOSE
CLOSE
CLOSE
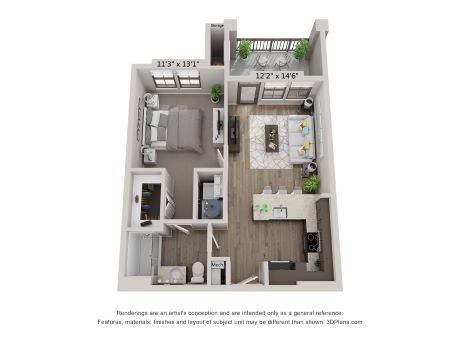

A1 – INDIGO
1 Bedroom • 1 Bath
616 Square Feet
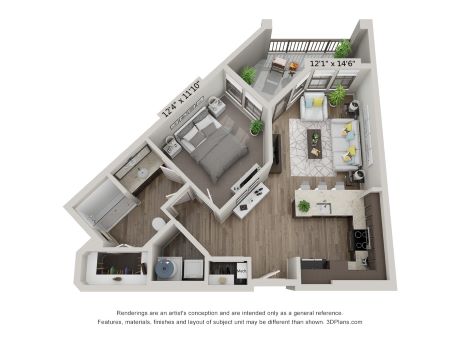

A2 – NAVY
1 Bedroom • 1 Bath
680 Square Feet
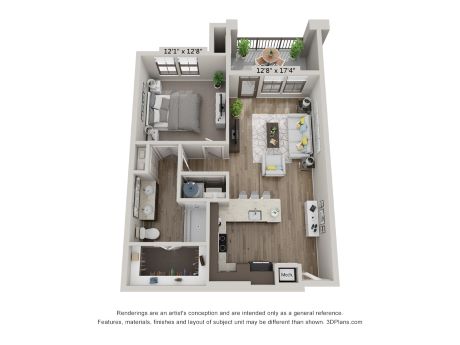

A3 – COBALT
1 Bedroom • 1 Bath
744 Square Feet
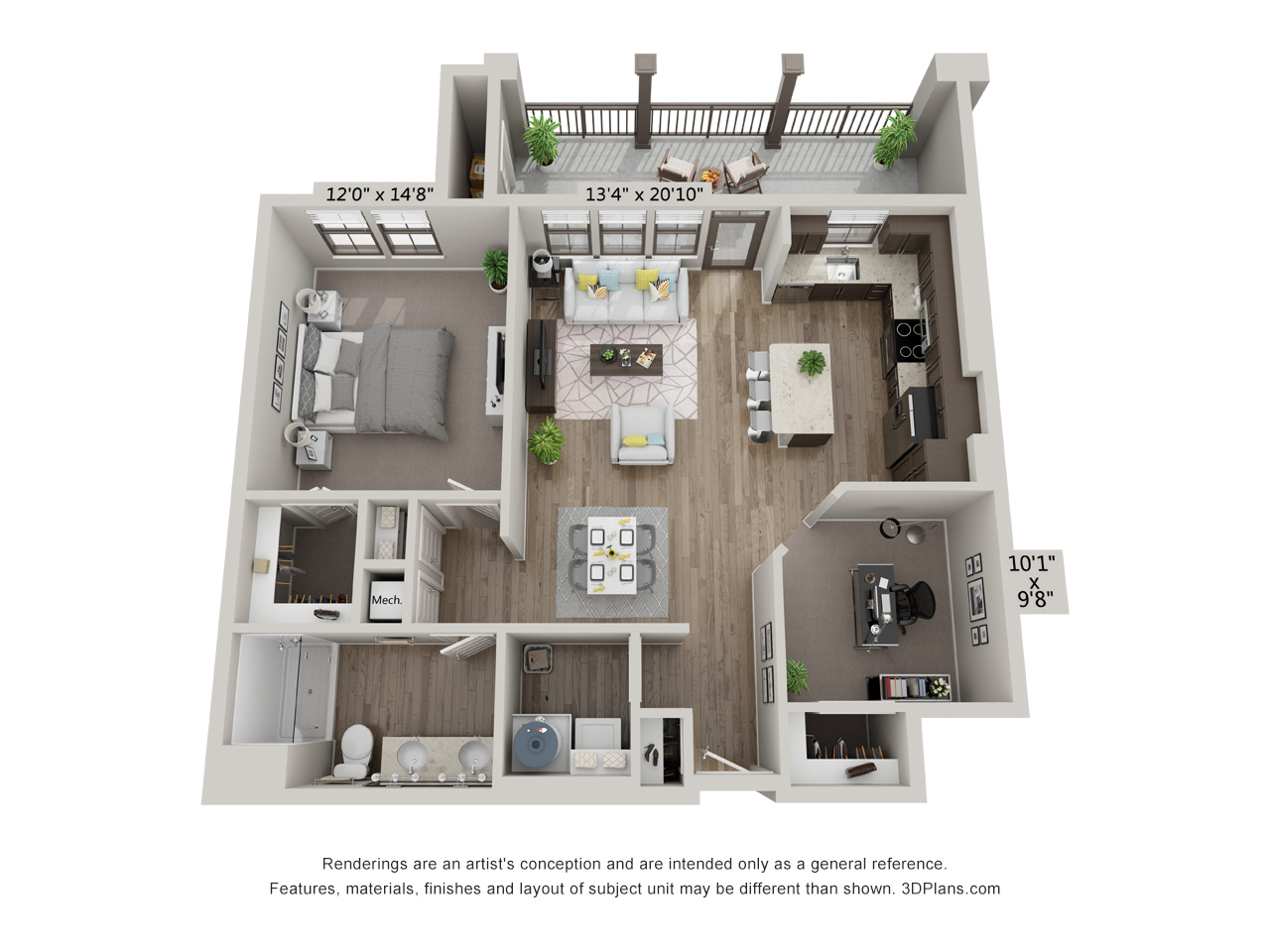

A4 – AZURE
1 Bedroom + Study • 1 Bath
969 Square Feet
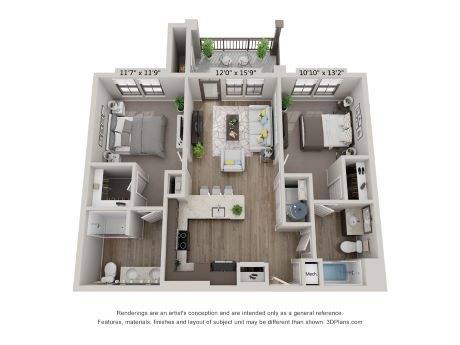

B1 – LAGOON
2 Bedroom • 2 Bath
945 Square Feet
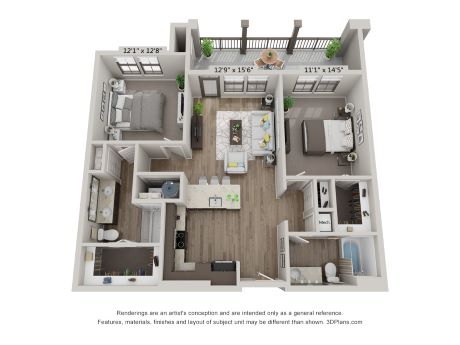

B2 – CAROLINA
2 Bedroom • 2 Bath
1,065 Square Feet
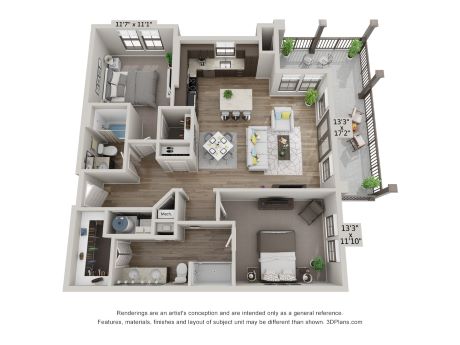

B3 – ROYAL
2 Bedroom • 2 Bath
1,129 Square Feet
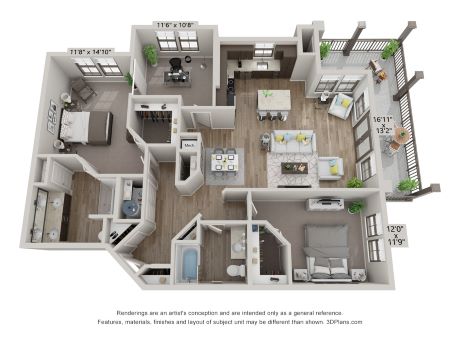

B4A – SAPPHIRE
2 Bedroom + Study • 2 Bath
1,433 Square Feet
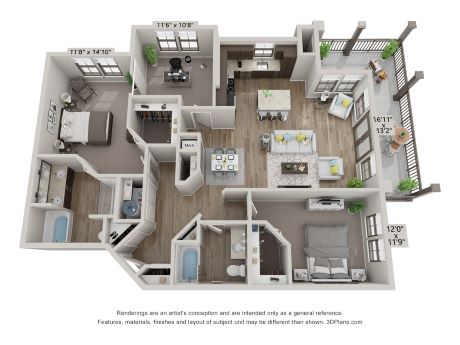
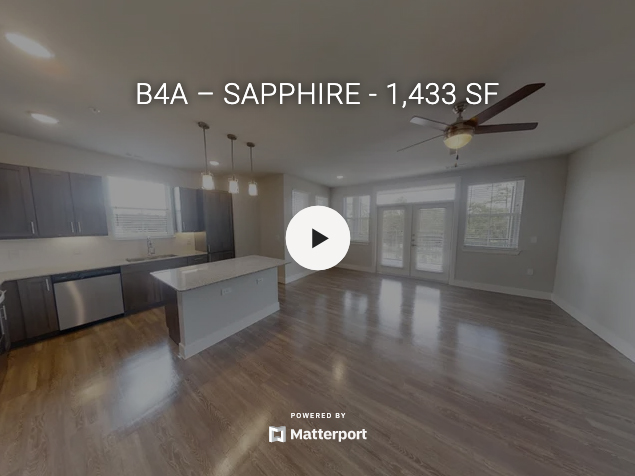
B4B – SAPPHIRE
2 Bedroom + Study • 2 Bath
1,433 Square Feet


A1 – INDIGO
1 Bedroom • 1 Bath
616 Square Feet


A2 – NAVY
1 Bedroom • 1 Bath
680 Square Feet


A3 – COBALT
1 Bedroom • 1 Bath
744 Square Feet


A4 – AZURE
1 Bedroom + Study • 1 Bath
969 Square Feet


B1 – LAGOON
2 Bedroom • 2 Bath
945 Square Feet


B2 – CAROLINA
2 Bedroom • 2 Bath
1,065 Square Feet


B3 – ROYAL
2 Bedroom • 2 Bath
1,129 Square Feet


B4A – SAPPHIRE
2 Bedroom + Study • 2 Bath
1,433 Square Feet


B4B – SAPPHIRE
2 Bedroom + Study • 2 Bath
1,433 Square Feet
